Stunning lines and details throughout create beautiful spaces that welcomes you in. Nestled on a quiet street it is the perfect mix of privacy and proximity to downtown Bellevue and numerous parks. The well thought out floor plan includes 4 bedrooms, 4 full baths and 2 half baths and an option for a bedroom suite on the main level. 5,160 square feet, located at 1060 89th Ave. NE, Bellevue offered at $3,650,000.
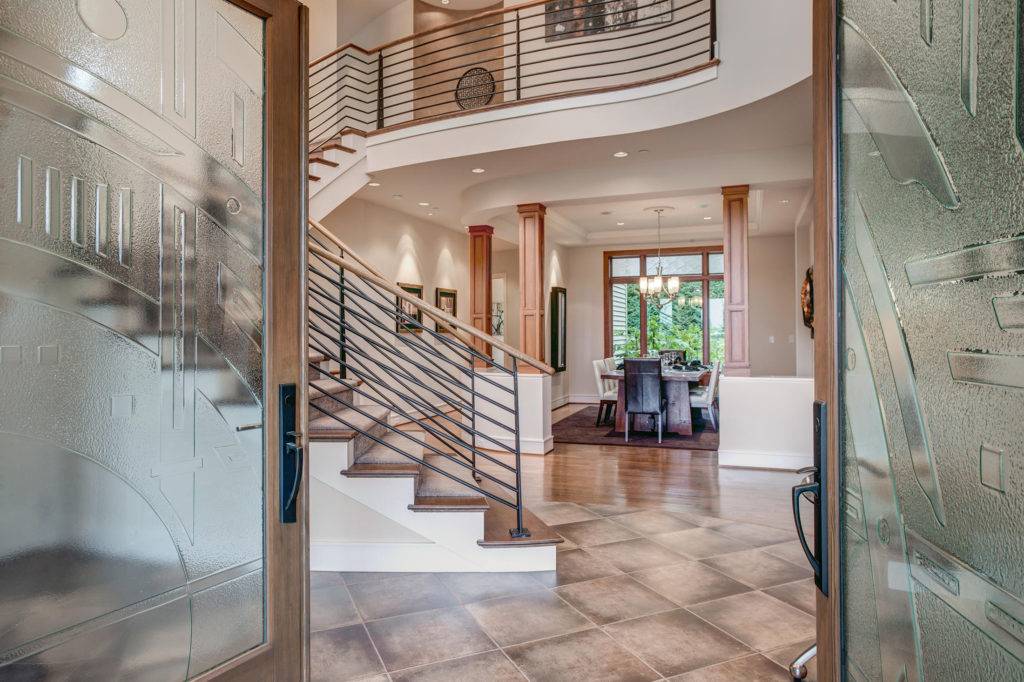
Grand entry with detailed etched double glass doors, and beautiful, architectural lines throughout.
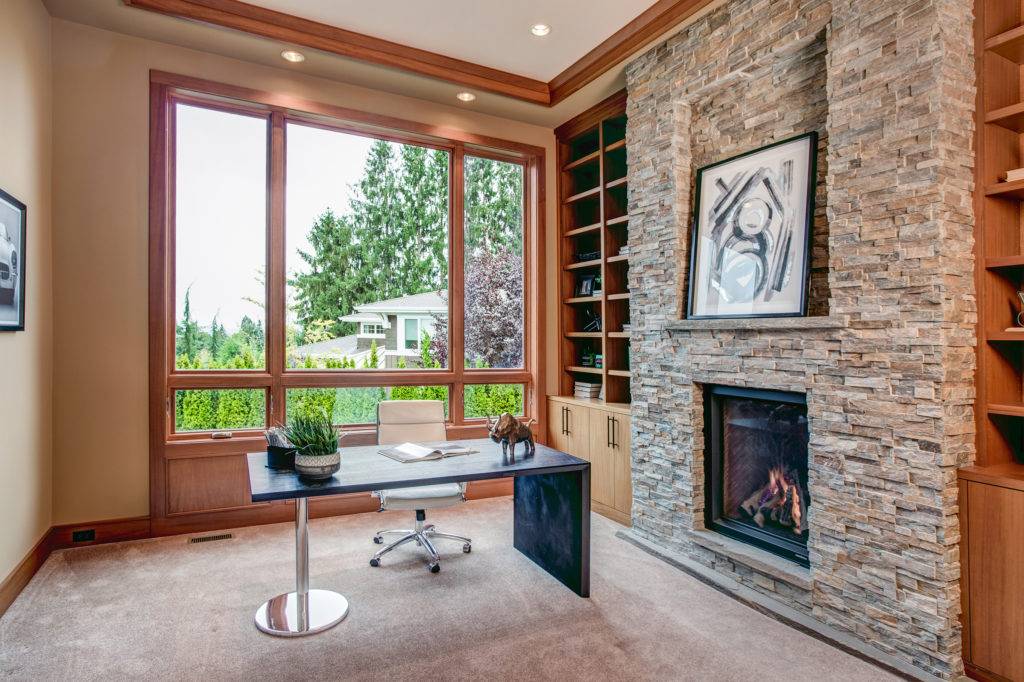
You’ll never want to go in to the office again in the main floor den-library, with built in shelves and cabinets.
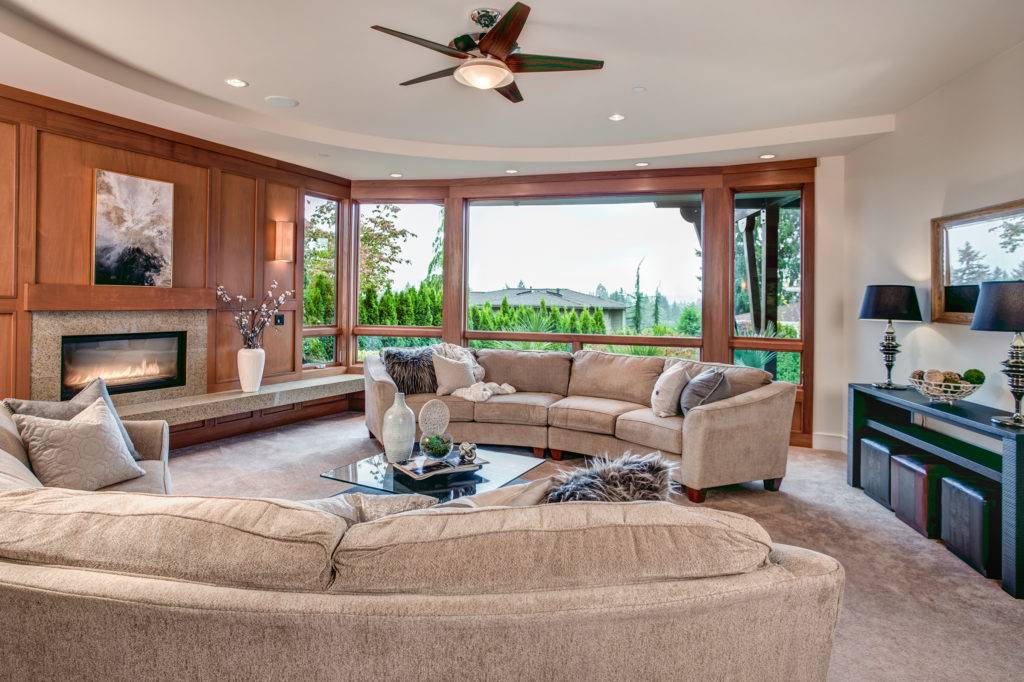
Entertain guests in the spacious, bright main living room, with an elegant gas fireplace and views of downtown Seattle.

A chefs dream kitchen with high-end appliances, lots of space and a breakfast nook overlooking the private backyard.
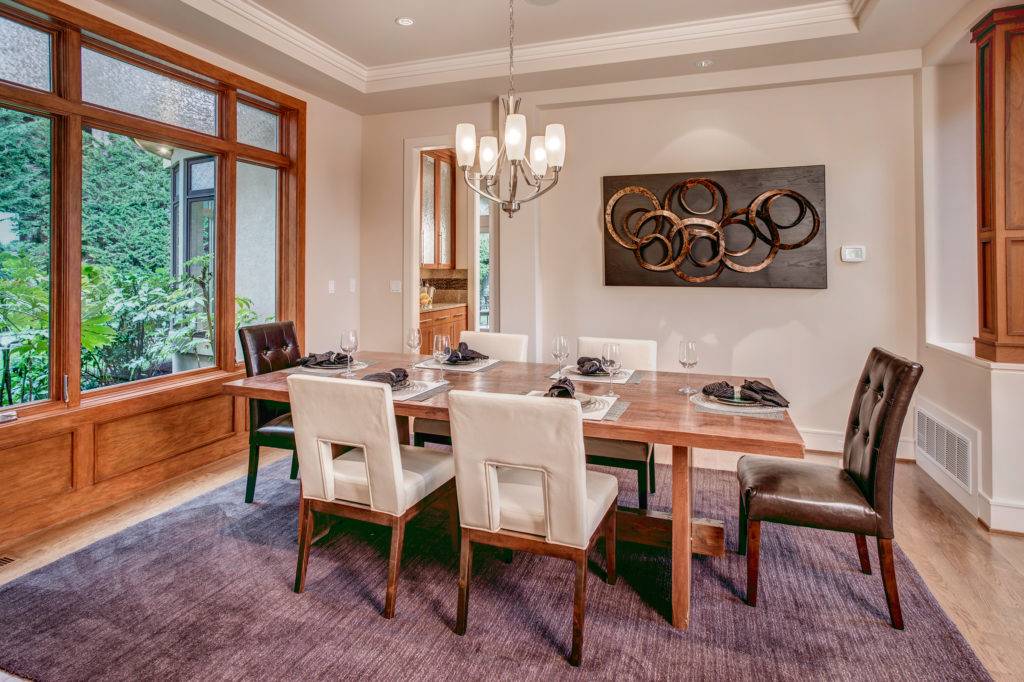
Gorgeous formal dinning area, with butlers pantry, perfect for holiday gatherings.
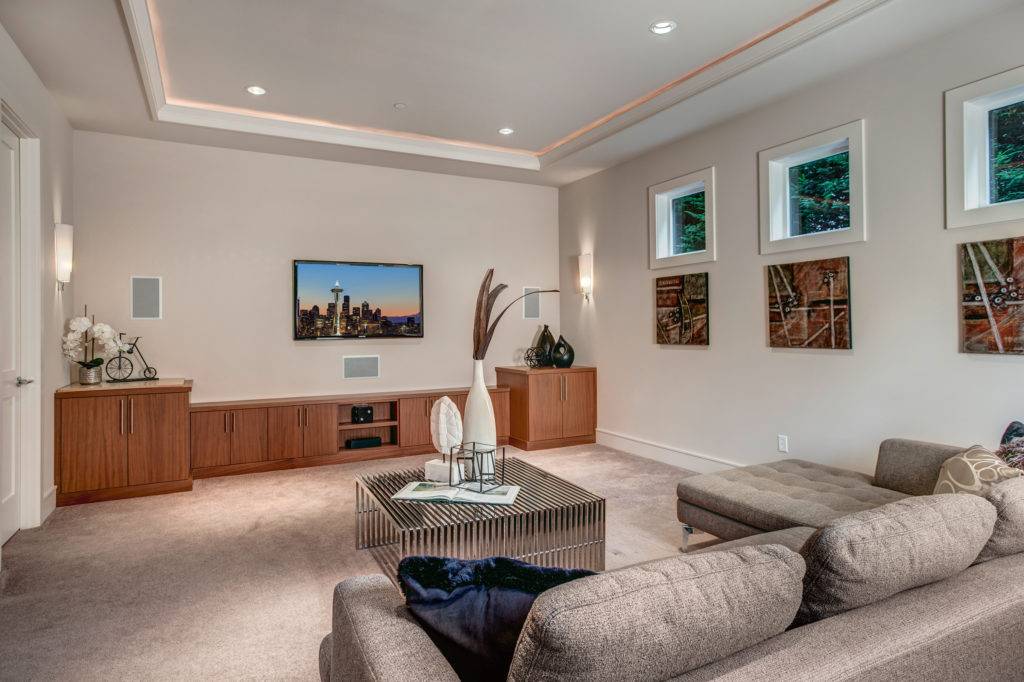
Ready for game day, and movies in the main floor family-media room, which can easily be converted to a bedroom suite.
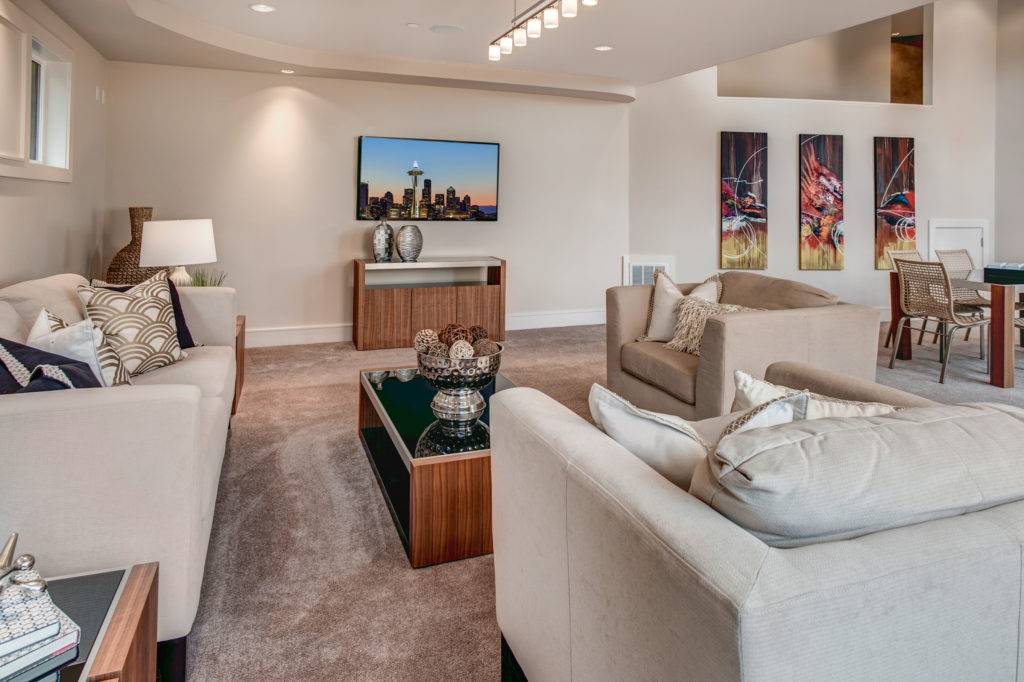
Upstairs the multi-function bonus room includes a deck and is great for a workout room, game room, or hobby space.
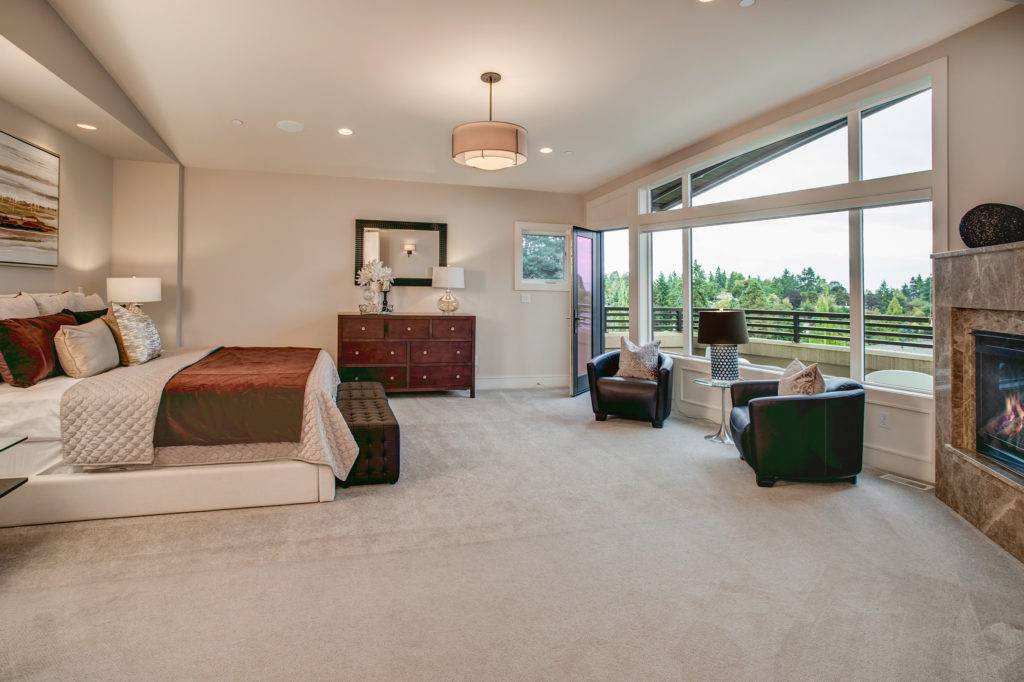
Enjoy your morning coffee off your private deck with views of Seattle, in the oversized master suite, with cozy gas log fireplace.

Relax in your spa-like master bath, with marble countertops, soaking tub, heated floors and lots of storage space. Master closet features built-in cabinets, and drawers.
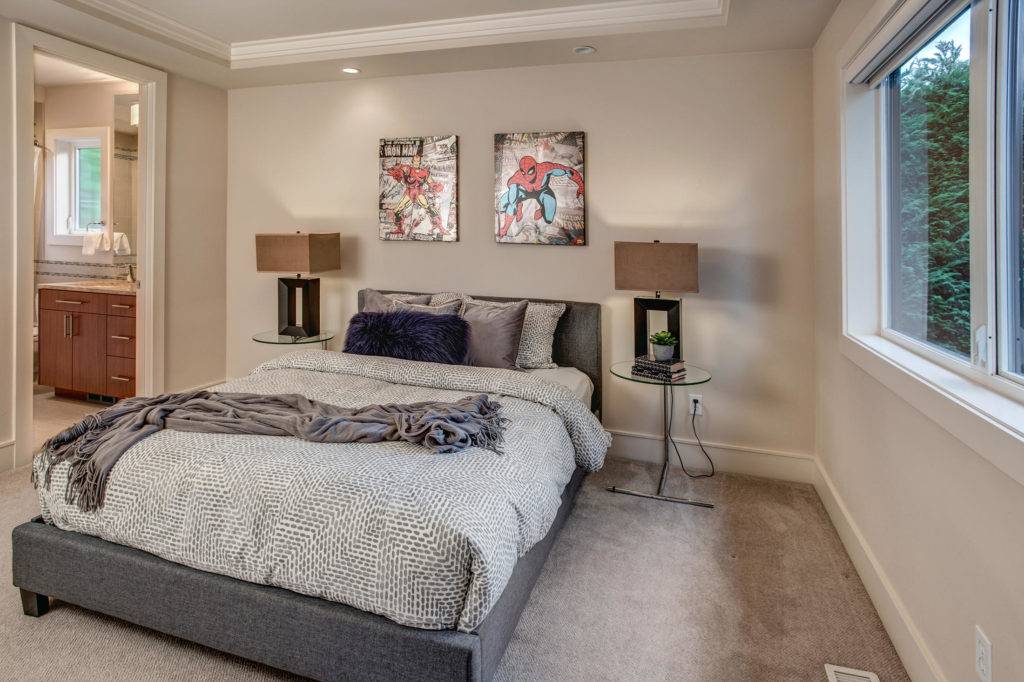
Upstairs features 3 additional bedrooms, each with their own en-suite.
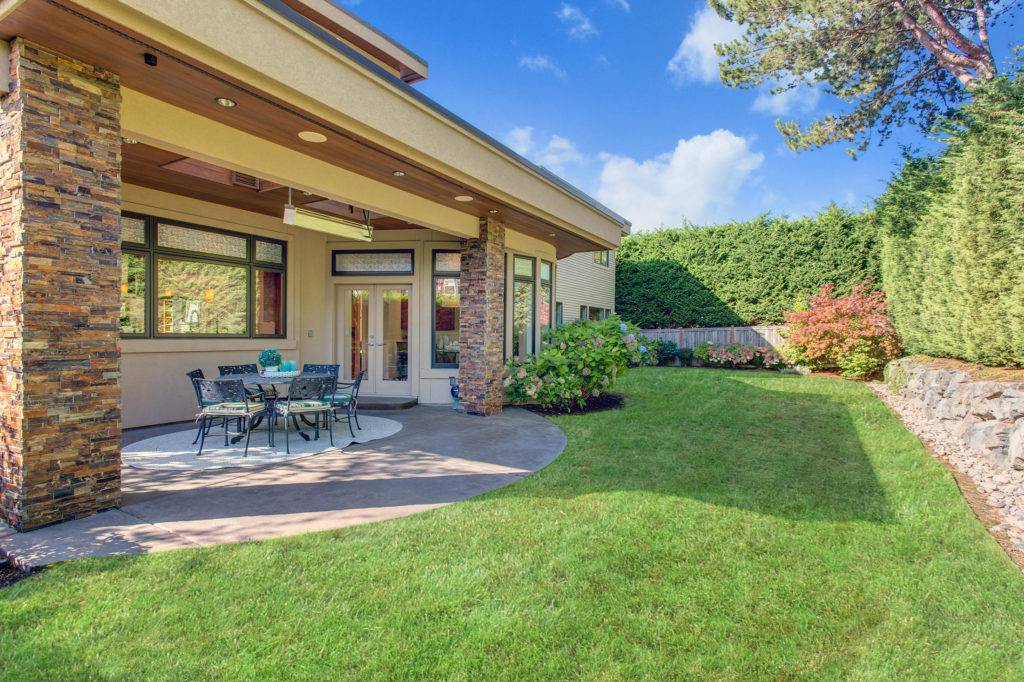
Enjoy Summer BBQ’s in your private backyard with heated patio, set on an over 10,000 square foot lot.
For more information about this Bellevue home, or buying and selling on the Eastside, please contact Nicole Mangina. We would love to help with your next move.

